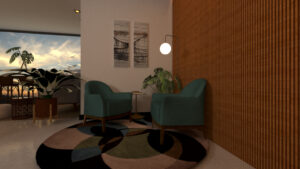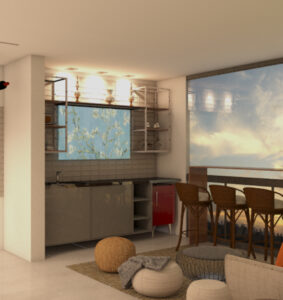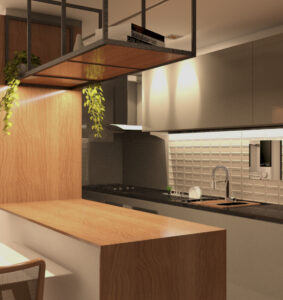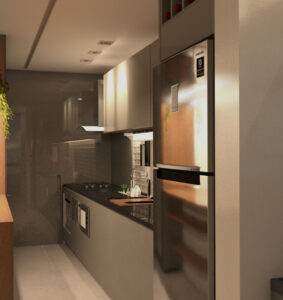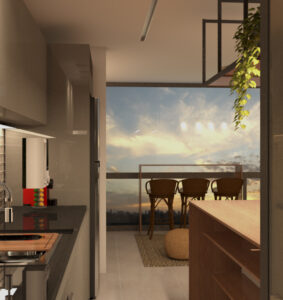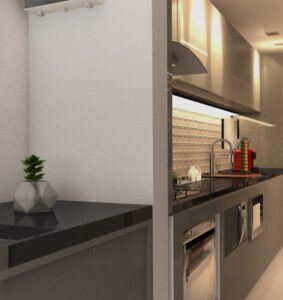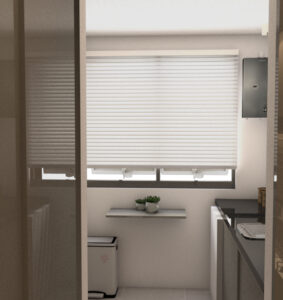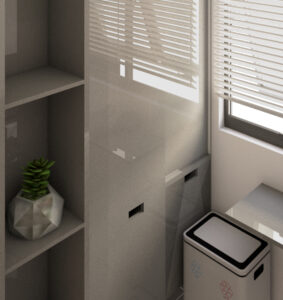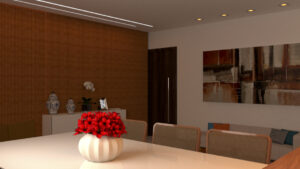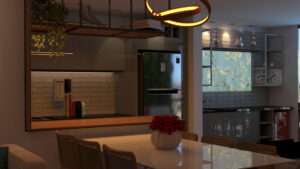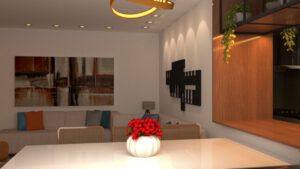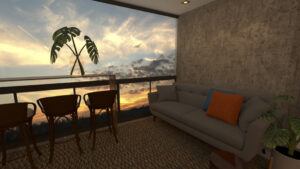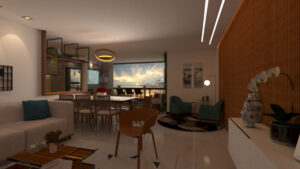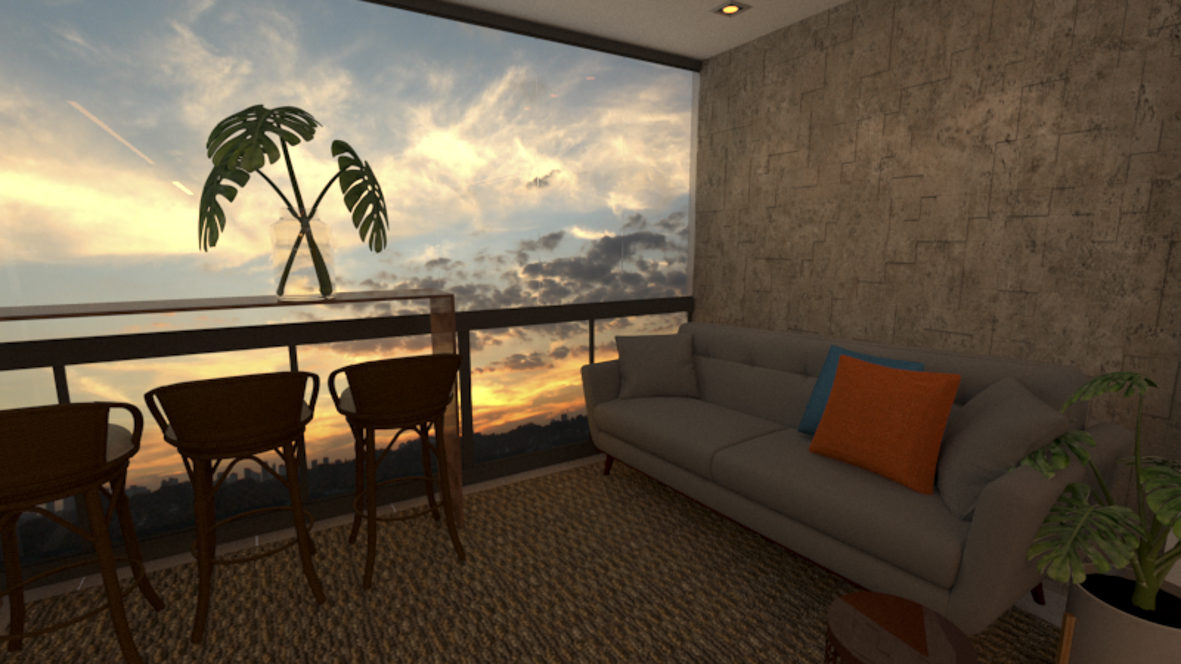
In this large apartment, the balcony transforms into a large space for meetings, leisure and rest. The entire space connects with the kitchen and living rooms.
The materials used for cladding were chosen to provide elegance, well-being and quality of life. We took advantage of some furniture that the couple had (linen balcony sofa), mixing it with sit gardens, snack benches, stools with straw seats and a nautical fiber rug. We installed cabinets under the MDF countertops and a retro-style minibar. An MDF and metal shelf was installed on the wall under the bench, framing the TV.
Built-in cabinets throughout the gray kitchen provide ample storage space. A china cabinet with a Reflecta glass door and black aluminum with crystal glass shelves illuminated by an LED strip profile. The lighting in this space was planned with directional spots and aluminum profiles and LED strips on the ceiling, aluminum profiles and LED strips under overhead cabinets. We used the same MDF to cover the cooktop wall and the door to the service area, which was built into the panel itself.
On the wall that divides the kitchen and living room we created an MDF sideboard, and overhead shelves in MDF and metalon with LED lighting. In the service area, we planned MDF cabinets to store all cleaning materials, stairs, and other items.
The living room space allowed the creation of 3 environments: living room with linen sofas, side and inside tables, sideboard, armchairs and rug. Spots were installed to enhance the works of art on the walls and also table lamps. The dining room consisted of a large table in white lacquered glass and wooden chairs with a straw seat-back and central pendant. A reading and decompression corner was created next to the bamboo panel that covers the entire wall which divides the social area from the intimate area, including an access door in the bamboo itself.

