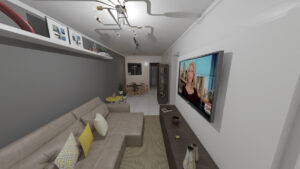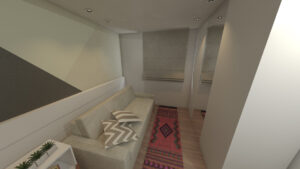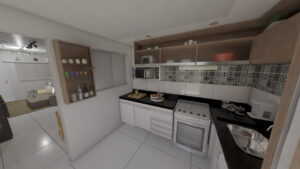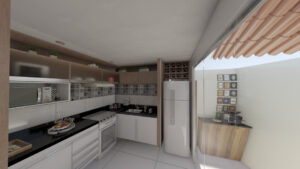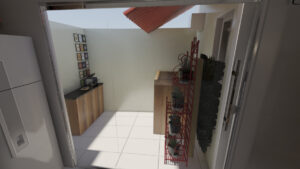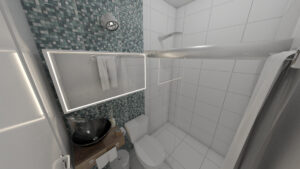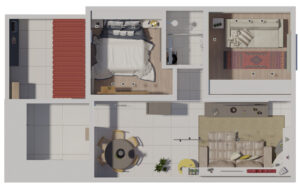
Project to redesign the service/leisure area and modernize other areas.
The service area was painted green to serve as a backdrop for the vegetation to be installed. Demolition wood cabinets were installed to store cleaning materials and support stools. A large demolition wooden box installed on the tank bench covering the washing machine and the tank itself to be used as a sideboard on days of gatherings with friends. The same wood was also used to hide the air conditioning.
In the kitchen, we redesigned the entire upper part of the countertops with overhead cabinets, built in the refrigerator and added a mini wine cellar on top of it. A small china cabinet was designed to stand out on the wall.
The living room is narrow and long, so we chose to have a retractable sofa, a sideboard and an MDF panel at the entrance to install the TV. The lighting for this TV environment was done using a spider pendant, with retro LED lamps and a lamp for a side table.
In the background, in the dining room, a round table was placed with chairs in reclaimed wood and a family heirloom china cabinet (antiques), contrasting with the more modern pendant.
The couple's bedroom was optimized for the installation of planned carpentry. Above the bed, a large panel makes up the headboard, which has doors for storage, the mirrors were even installed on closet doors and the bedside tables are suspended, freeing up space on the floor. An MDF panel was installed for the TV. All lighting made with spots and LED lamps providing comfort and relaxation in this environment.

