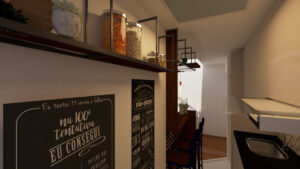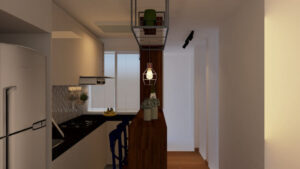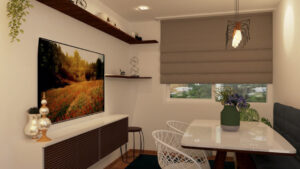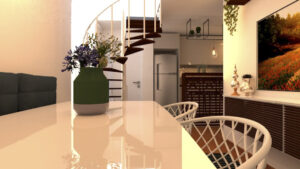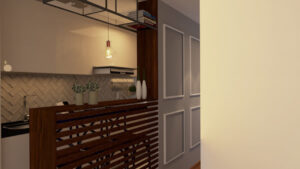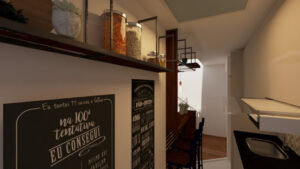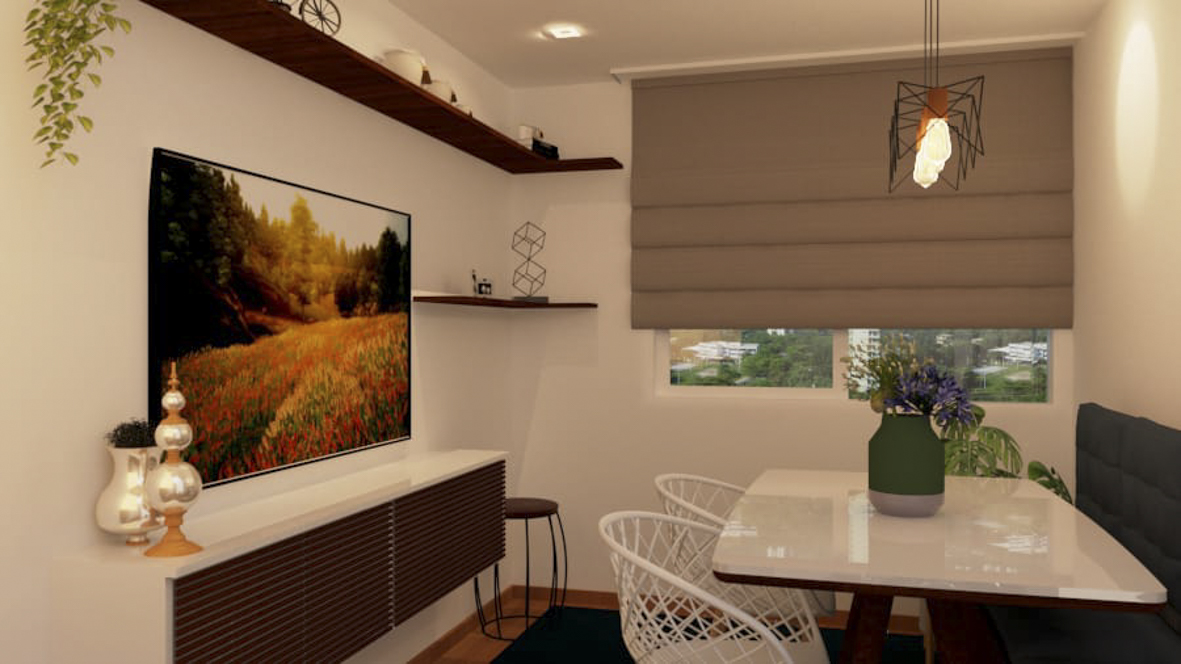
Coverage for a couple with a pre-teen child.
To make full use of the space, it was necessary to lower the ceiling in the living room, hallway and kitchen. We replaced simple countertops with São Gabriel granite countertops, along the entire side wall and window.
We replaced the ceramic tiles on the floor with 90 x 90 cm polished porcelain tiles and on the wall above the bench we installed gray herringbone subway tiles. MDF joinery. We created a countertop in the kitchen-living room divider in MDF Arizona – Duratex slatted and on top of it a shelf in metalon and wired glass with a retro LED pendant. A set of shelves, also made of metal and glass, were installed on the wall next to the window to store jars of supplies and decorations.
In the hallway that leads to the intimate area, we made Boiserie panels on the walls. The Boiserie ceiling and frame with acrylic paint and hallway walls with Nevoa Suvinil gray paint. To illuminate the hallway, a black rail with LED spots and lamps was installed.
The spiral staircase could not be modified (condominium standards), so it was painted with white epoxy paint, we suggest installing wooden steps.
In the living room, we created a bench (German corner style) in MDF Arizona and sides in MDF La Neve – Eucatex slatted with sliding doors for storage. Wooden dining table with lacquered glass top. Tufted seat/back cushions in Tiffany blue suede, natural fiber rug or Kilin Indian style and Living room shelves in MDF Arizona from Duratex. The Laca Neve MDF sideboard – Eucatex completes this environment.

