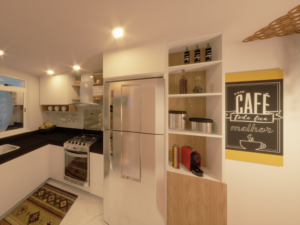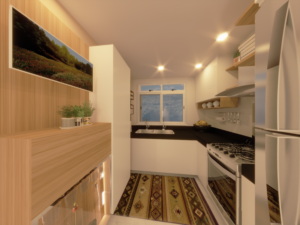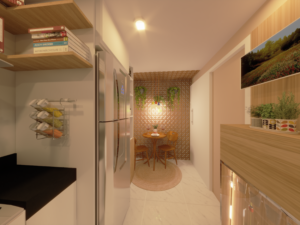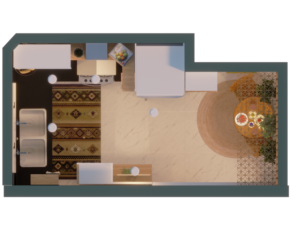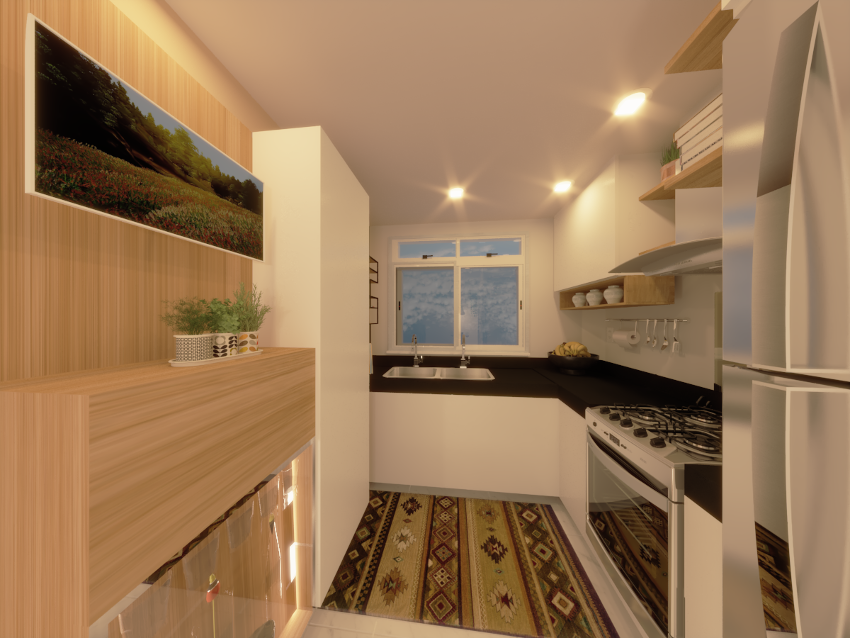
The modernizations for this apartment have been carried out in stages. Currently, the client would like to redesign the kitchen, allowing better use and comfort.
The proposal was to reduce approximately the granite countertop for better installation of the refrigerator, allowing better day-to-day functionality.
Under the countertops we designed cabinets/drawers that meet the demand for use of the space. Above the dry bench, overhead cabinets installed for storage and shelves hug the L-shaped hood to the side wall for decorations and cookbooks. The refrigerator is surrounded by a panel also made of MDF and a tilting unit with a sliding drawer is installed on it. Next to it is a bookcase with shelves for a coffee maker and a toaster supporting the coffee corner.
A small shelf in MDF and metalon placed on the wall next to the vats for storing jars of supplies, pots of aromatic herbs, hand towels, dish towels. On the wall next to the access door there is a shelf with a TV, drawers and a mini china cabinet with a Reflecta glass door and aluminum frame with internal lighting in an aluminum profile and LED strip, an attached cabinet for storing cleaning materials.
Right at the entrance to the room, the wall and part of the ceiling are applied to the tiles, with an MDF panel with designs inspired by the Muxarabis. Pendants with retro LED lamps installed on the ceiling panel and specific vegetation for indoor environments will be positioned in this part of the room. A round table with two bar-style chairs on a round sisal rug will make up this environment. All the lighting in the room is from LED spots.

