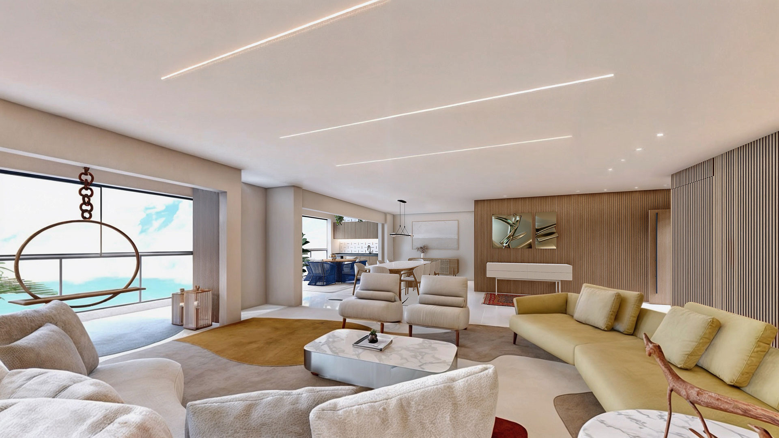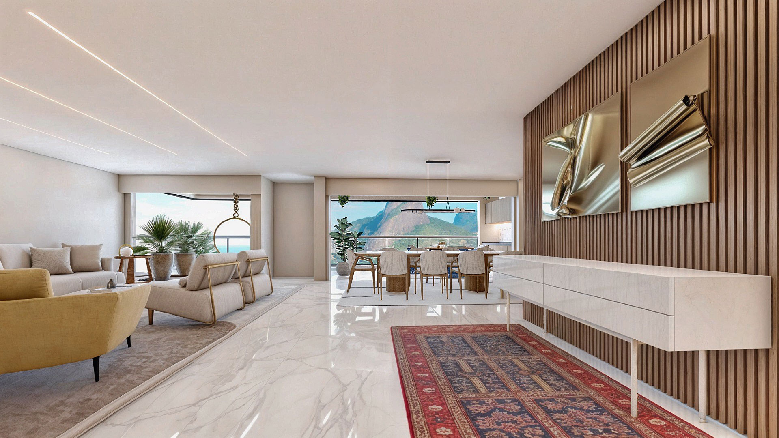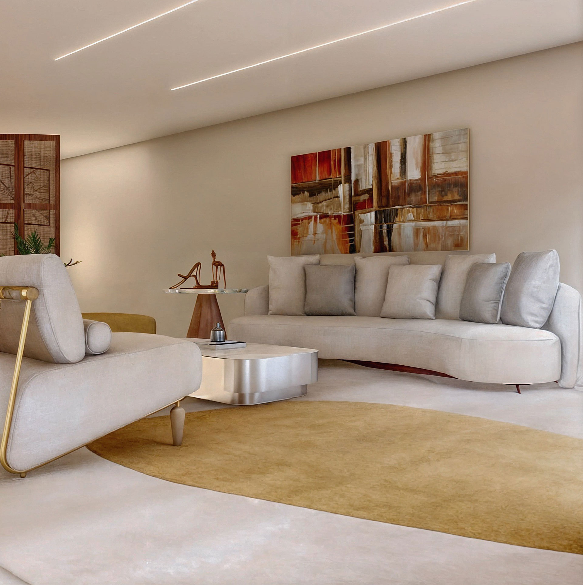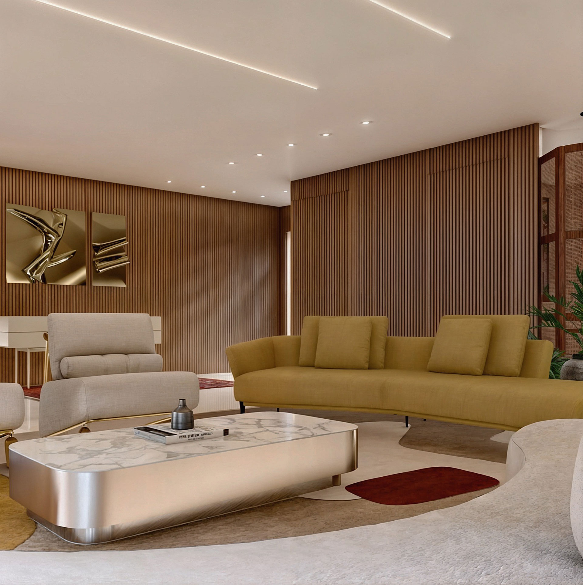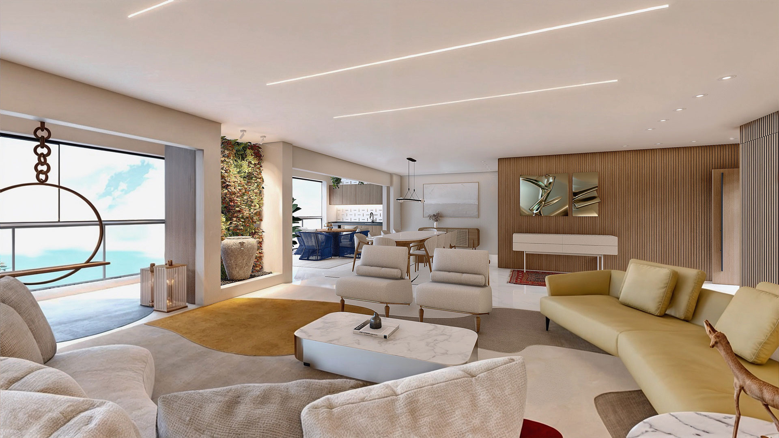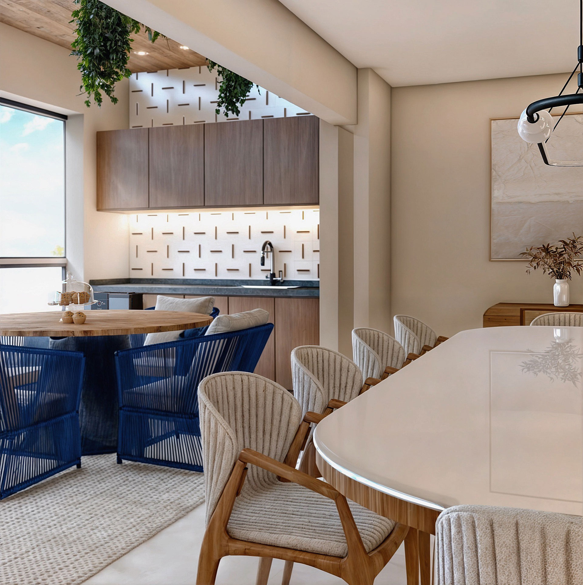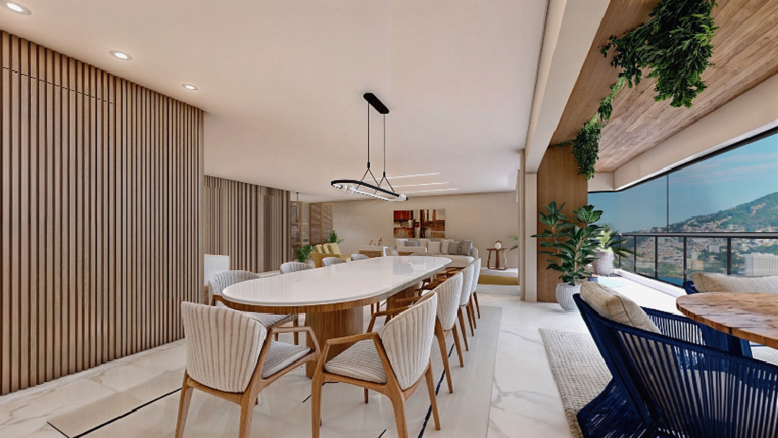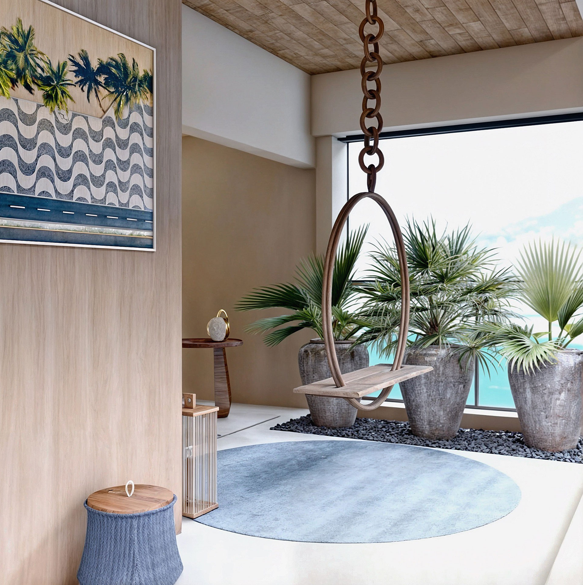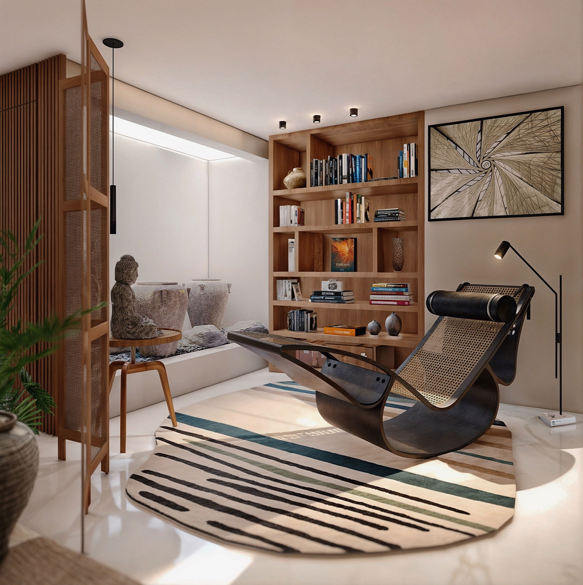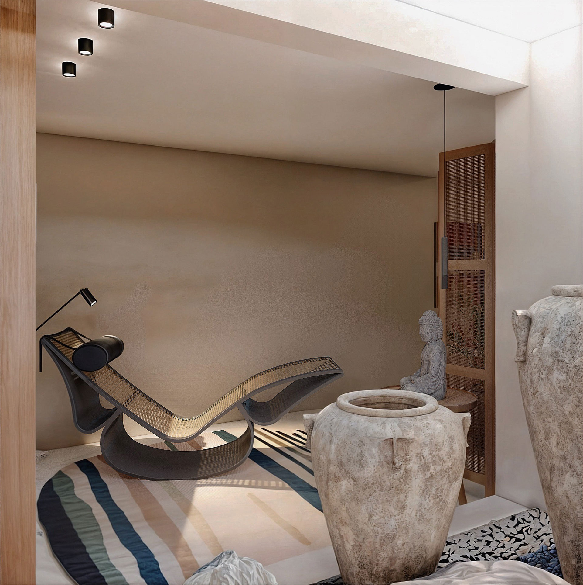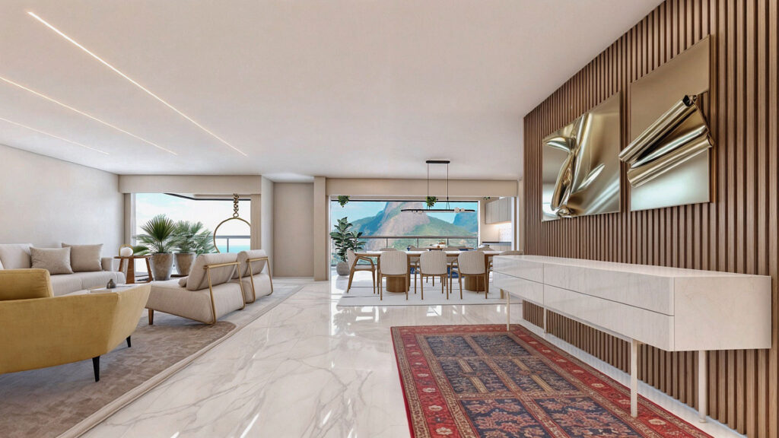
This property, located in the South Zone of Rio de Janeiro, was designed for a couple with two teenage children, all of whom are passionate about the sea and nature. The living area is spacious and integrated with a balcony that offers a stunning view of the beach. The residents have a refined taste for works of art, furniture and design pieces, with an emphasis on Brazilian designers.
Upon entering the property, it is clear how natural light contributes to creating different scenarios. Natural ventilation keeps the space cool, and the landscape, visible from almost every angle, acts as a canvas that frames the entire design project. The Italian marble floor provides shine and reflections that vary with the lighting, especially near the balcony, where the reflection of nature adds an extra layer of sophistication to the space.
Slatted wood panels cover the walls of the entrance, the kitchen partition and the guest bathroom. A Persian rug extends along the entrance, complemented by a beautiful sideboard and two wall sculptures in gold metal. In the living room, sofas and armchairs in natural fabrics, such as Italian linen in earthy tones, are combined with side tables in wood and marble, and a coffee table also in Italian marble and silver metal. Rugs with organic shapes add warmth and elegance to the space. A painting by the artist José Augusto Petrillo from Minas Gerais is part of the living room. The decorative objects were chosen according to the clients' preferences.
The lighting consists of LED strips, spotlights and table lamps, all dimmable, allowing for the creation of different settings. The dining room consists of an oval table with ten seats, which resemble the shape of a seashell, providing perfect ergonomics and comfort. The central pendant, which follows the same shape as the white table, helps create the ideal environment for family and friends gatherings, or for more intimate moments, enjoying wine and good food. An oval wooden buffet, with doors covered in Indian straw, and a natural fiber rug, woven on a handloom, add charm to the space.
A vertical garden with vegetation native to the Atlantic Forest is visible from various angles of the apartment. On the balcony, the large area allowed for the creation of different environments, such as the installation of a circular swing in corten steel, which offers lightness and a new perspective of the beach. Next to it, large pots with plants rest on an area of pebbles, and a round rug in the color of the sea completes the scene. Along the entire balcony, plants are arranged on a shelf projected over a beam, creating a green curtain. On the other side, the gourmet area was positioned next to the dining room. The light covering of the counter brings the joy and comfort of sunny days at the beach. Wood was also used in the cabinets, with lighting under the upper cabinet. The round table in wood and nautical fiber, and the chairs in nautical fiber with canvas fabrics, bring the casual air of the beach to this environment, allowing users to enjoy a privileged view during breakfast and informal meals. lighting throughout with dimmable spots, enhancing the scenes enjoyed at dawn and dusk on the beach.
The integration of all the spaces allows for greater and more comfortable coexistence between residents, their families and friends. At the back of the living room, there is a space that extends behind a wooden screen. This is a more private space, where residents can find inspiration, meditate, read, rest and restore their energy. A Rio chaise designed by Oscar Niemeyer, a true work of art, makes up the space along with a reclaimed wood bookcase that houses art books and designer objects. A rug made of natural fibers offers comfort for practicing meditation and yoga, standing out for its shape and colors. The wall at the back was designed to create a kind of skylight, which illuminates a rock garden inspired by the Japanese Zen garden (Karesansui). This garden, which uses sand, stones and other natural elements to symbolize the sea and the ripples of the water, harmonizes perfectly with a sculpture of Buddha, where the stones form part of the Kanji for “heart” or “mind”.
O Ipanema Project can be defined by the following words:
- Sophistication – An environment that balances elegance with high-quality materials and finishes, such as Italian marble and slatted wood panels.
- Integration – The harmonious connection between the social areas and nature, highlighted by the integration of the internal space with the balcony and the stunning view of the beach.
- Nature – The strong presence of natural elements, from the use of materials such as wood and natural fibers to the incorporation of a vertical garden with native vegetation.
- Ergonomics – Carefully selected furniture that prioritizes comfort and ergonomics, such as chairs inspired by seashells.
- Art – A space full of works of art and designer pieces, reflecting the residents’ refined taste.
- Lighting – Intelligent use of natural and artificial lighting, creating different scenarios and highlighting the beauty of materials and design.
- Personality – A project that reflects the preferences and lifestyle of residents, creating a unique and personalized environment.
- Relaxation – Spaces designed for rest and meditation, such as the corner with the Rio chaise by Oscar Niemeyer and the Japanese Zen garden.
These words capture the essence and intention of the Ipanema Project, highlighting its balance between luxury, comfort, and connection with nature.

