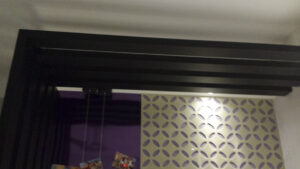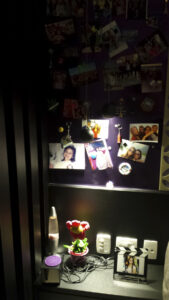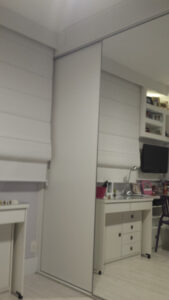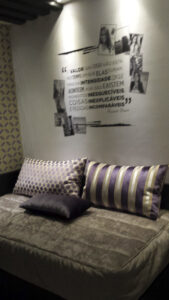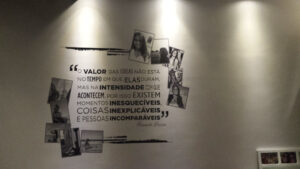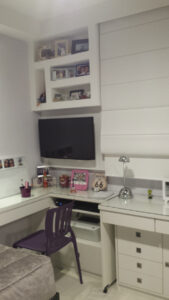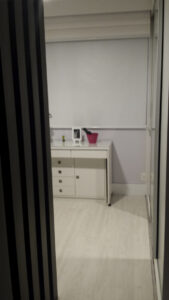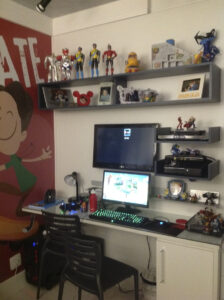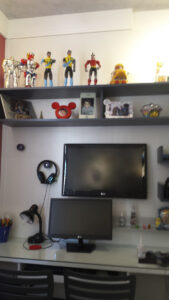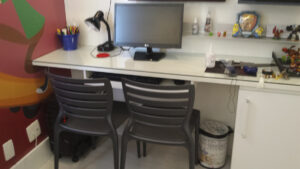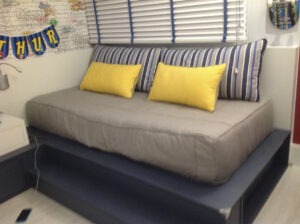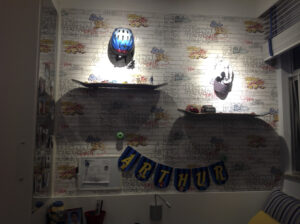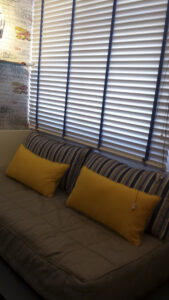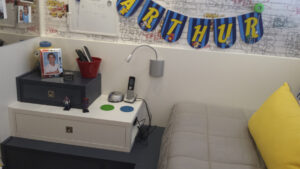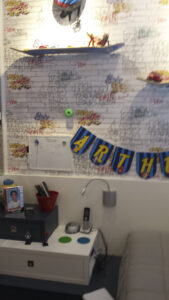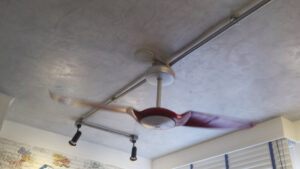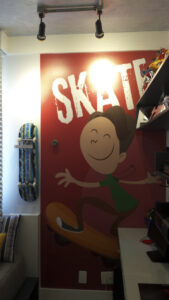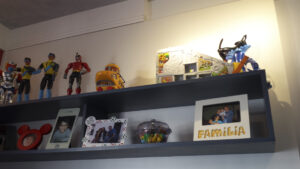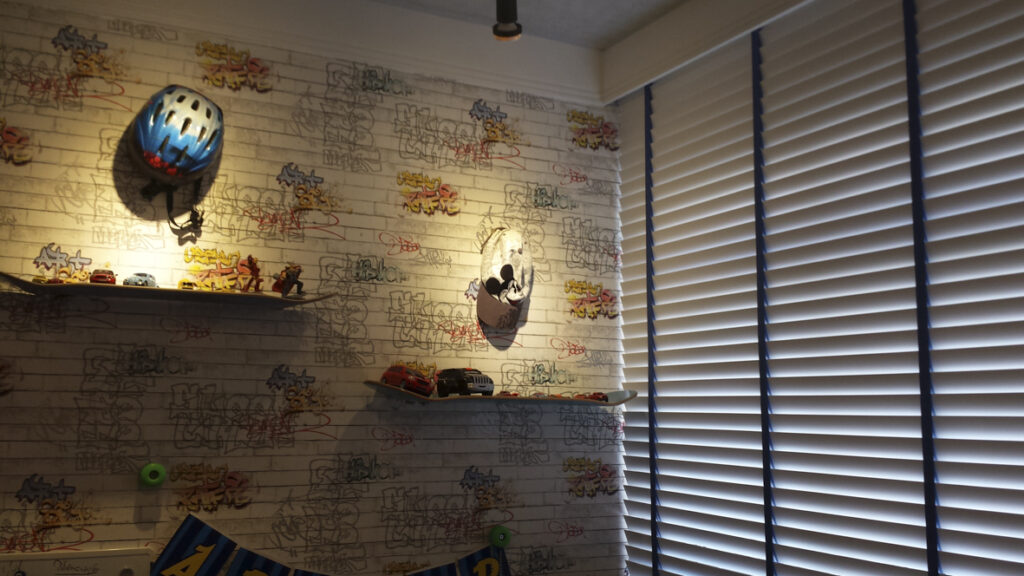
Arthur was 7 years old, and Bibi, his sister, at 14 years old, was on an exchange program in the United States.
Bibi's room was a surprise organized by her mother. We redesigned the entire space so that when she returned from the exchange, she would find a cozy and unique place to call “her own”.
On the bedroom wall, we worked on a purple metallic panel next to the headboard divided into two parts, one for hanging photos and the other for superimposing a laser-cut acrylic panel reminiscent of the Muxarabis panels.
A black MDF slatted panel was installed, creating access to the bedroom and, at the same time, preserving the space for the bed. And this panel continues next to the ceiling, framing the headboard and where a pendant with dimmable LED was installed. To make better use of the spaces, we created a black MDF bookshelf at the entrance to the room with LED lighting for books and travel souvenirs.
The bed was made to order, making it possible to store bed linen and even a mattress in the trunk. The bedding was made exclusively for this project by partners. Near the window, a set of plasterboard shelves, a side table and chair made up the study space.
In Arthur's room, the idea was to create a loft environment. We made the ceiling with a burnt cement texture, installed external conduits to place rails with LED spots and lamps, and a ceiling fan.
He has always loved skateboarding and games, so we thought of everything around this theme. The study table designed to occupy the entire wall and thus have enough space for studying, playing video games, watching TV. We added two study chairs and a shelf to display all the superheroes he collects.
On the side wall we installed a caricatural panel of Arthur, made by graphic designer André Fidusi, from BH. Street wallpaper was placed on the headboard wall and skateboards, casters for placing books and helmets were installed on it. All the joinery in sirena blue MDF was planned (except for the built-in cabinet, which already existed, we chose to keep it white). The bed, with storage for bedding and backpacks in the trunk, was designed with two steps for better access and also serves as a bench for sitting and playing. All bedding was developed exclusively for this project. The bed can also be used as a large sofa with comfortable cushions, allowing you to live in the space. A white wooden blind was installed to compose the entire environment, and we applied theLight vinyl over the dark wooden plank, giving spaciousness to the space.

