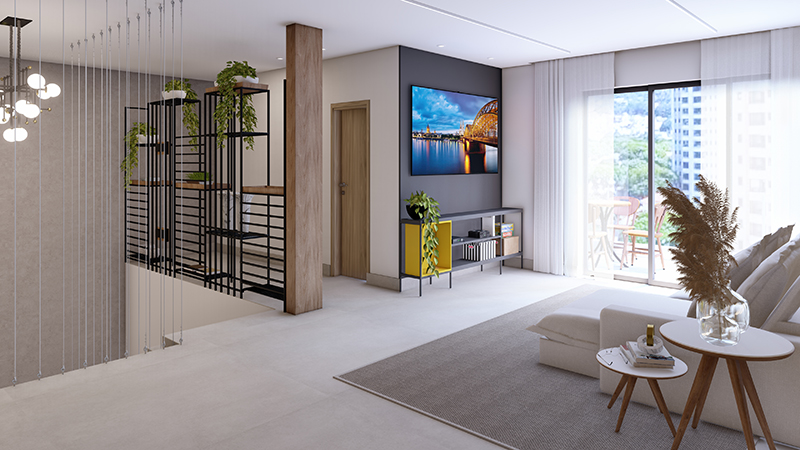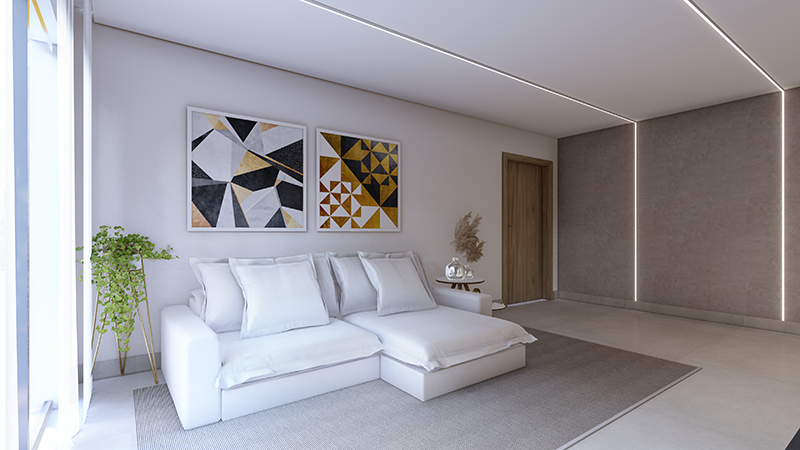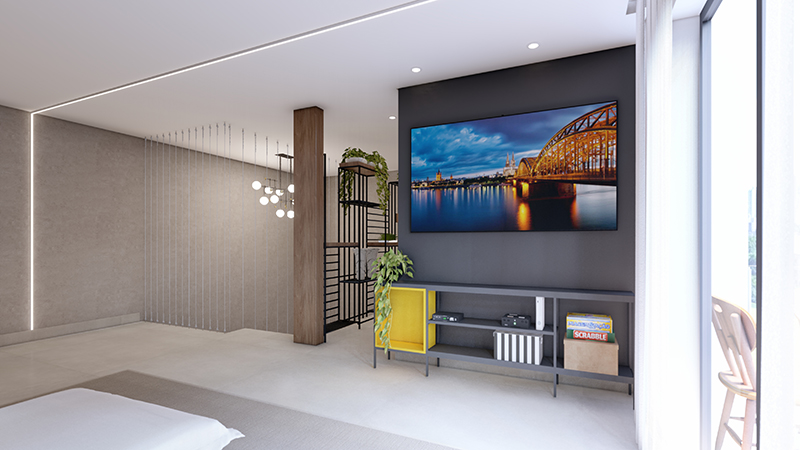
The house has two floors, and on the second floor we took advantage of the free area to design a TV room for a mother and a couple of children.
The house has two floors, and on the second floor we took advantage of the free area to design a TV room for a mother and a couple of children. We chose to use 1.0m x 1.0m porcelain flooring in burnt cement color throughout the room, including the bathroom on the same floor.
To protect the stair area, we used steel cables attached to the ceiling and stair steps as guardrails. At the other end of the room, we fixed a metalon and MDF shelf to the wall and column, which in addition to offering space for decorations, also serves as a protective function.
A retractable sofa provides comfort for watching series on TV, accompanied by a round side table. A sideboard in yellow MDF and metalon accommodates electronic equipment. Contributing to the warmth of the room, we have a natural fiber rug, as well as large, colorful paintings on the sofa, which bring the space to life.
The lighting was designed in three different ways: a large pendant with dimmable lamps over the stairs, dimmable recessed spots in the hallway where the bookshelf is located and there is a door leading to the bathroom, and an aluminum profile with LED strip in the center of the room. , between the TV and the sofa.
The living room has a glass door that gives access to a balcony, on which we installed an off-white voile curtain, providing greater privacy and avoiding glare on the TV image. The idea was to create a large space for the child to play on the floor and lie on the carpet, always under the supervision of his mother and brother.


