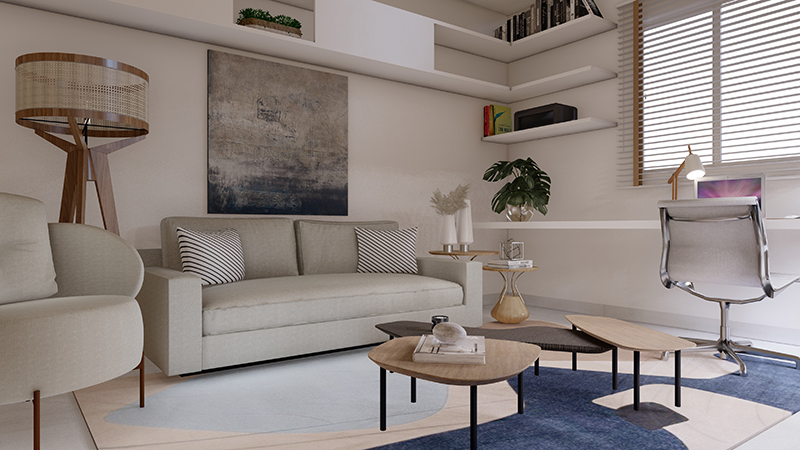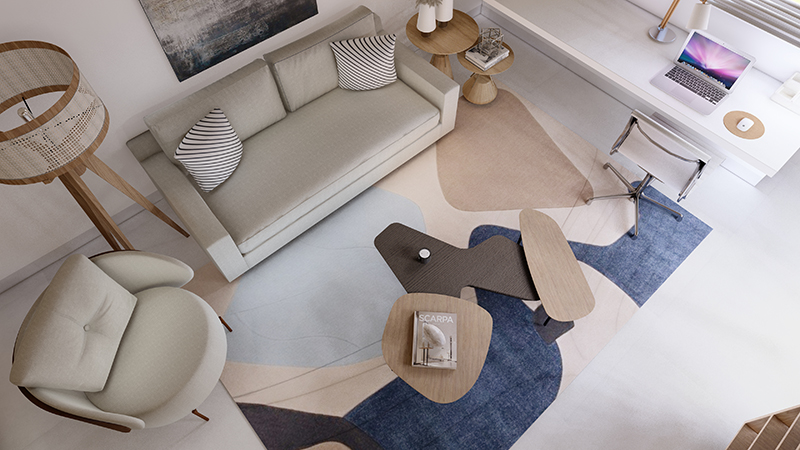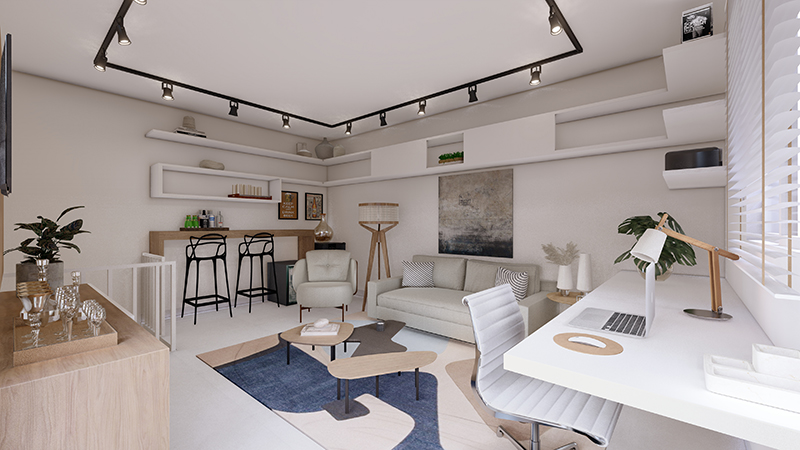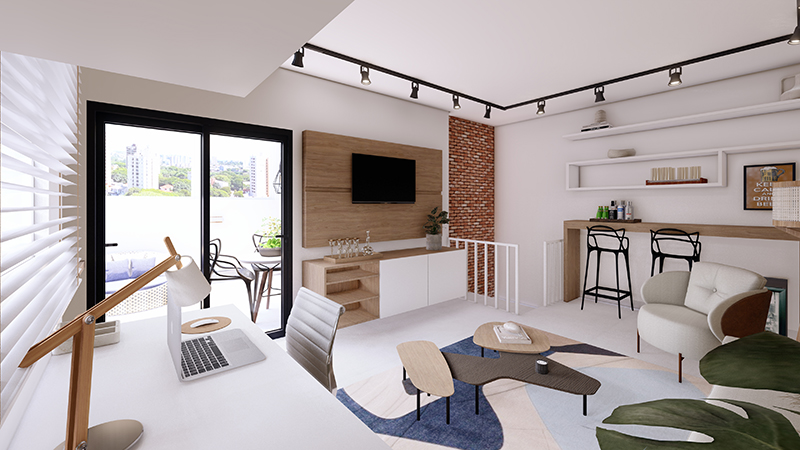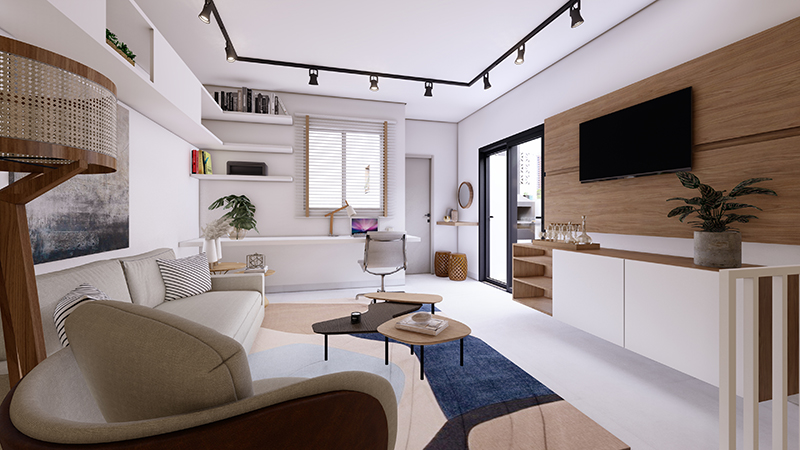
This living room design was designed specifically for a small family: a couple and their pre-teen child. The main objective was to create a multifunctional space where the family could relax watching TV, study, chat and receive friends and family. We managed to integrate all these elements into a cozy and functional environment.
The high-ceilinged wall, next to the stairs, was covered with bricks, adding a relaxed touch to the space. For comfort, we chose sofas and armchairs in rustic linen, which bring a feeling of warmth and welcome. The wooden floor lamp with Indian straw introduces a subtle sophistication to the set.
We prioritize the use of suspended shelves for efficient storage and benches for study and work, accompanied by ergonomic chairs. A large panel in woody MDF centralizes the TV, and a suspended sideboard in white and woody MDF complements the decor. For lighting, we opted for trails with LED spots, ensuring coverage of all areas of interest.
Two porcelain seat gardens and a mini bench with mirror near the bathroom create a smooth transition between the environments. An MDF counter next to the stairs, accompanied by two stools, provides an ideal space for casual chats and beer and wine tastings. Colors are introduced through vases with natural vegetation, a handloom rug, paintings and art objects. An organic coffee table in the center of the room completes the project with simplicity and elegance, promoting comfort and well-being.

